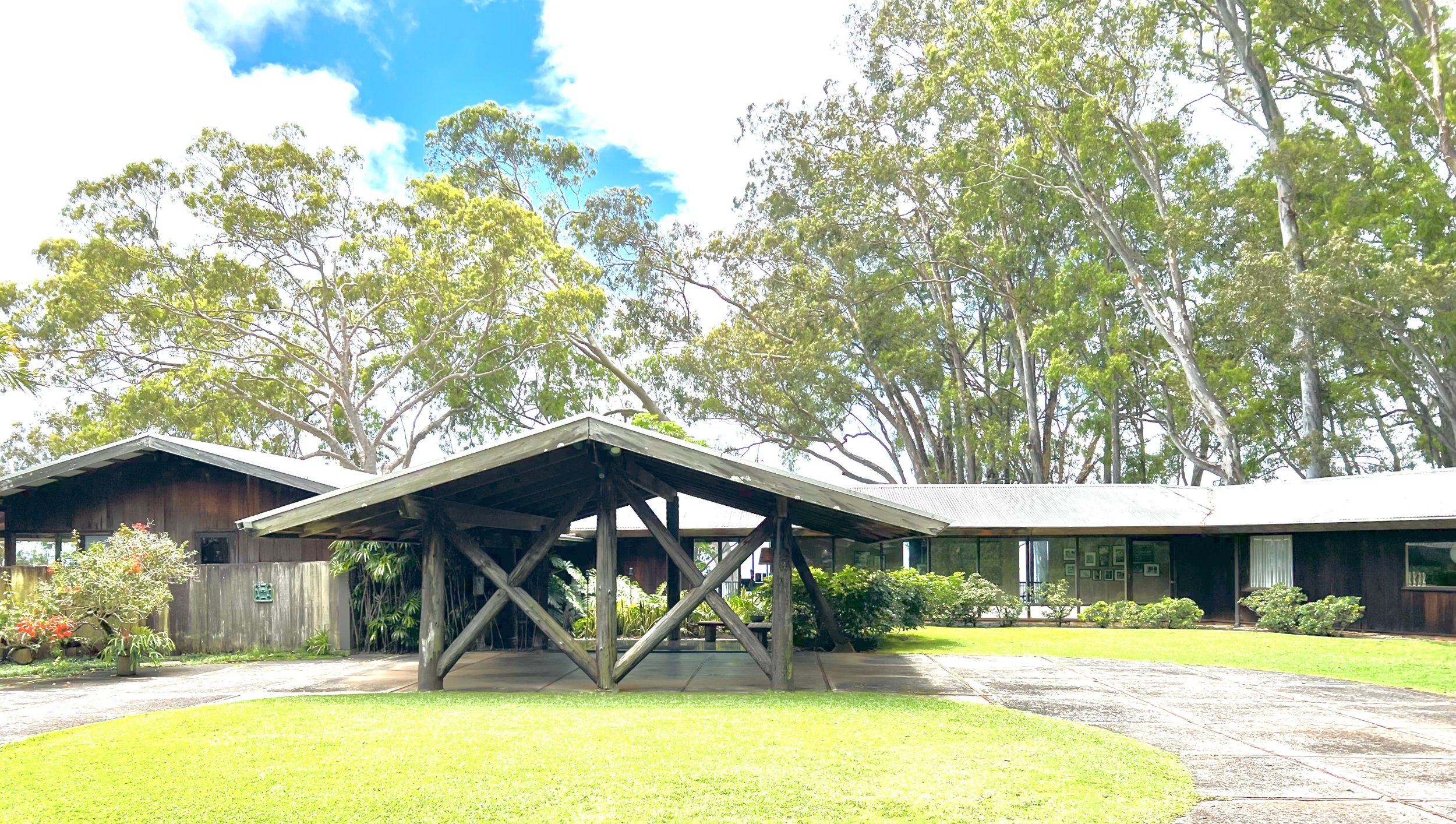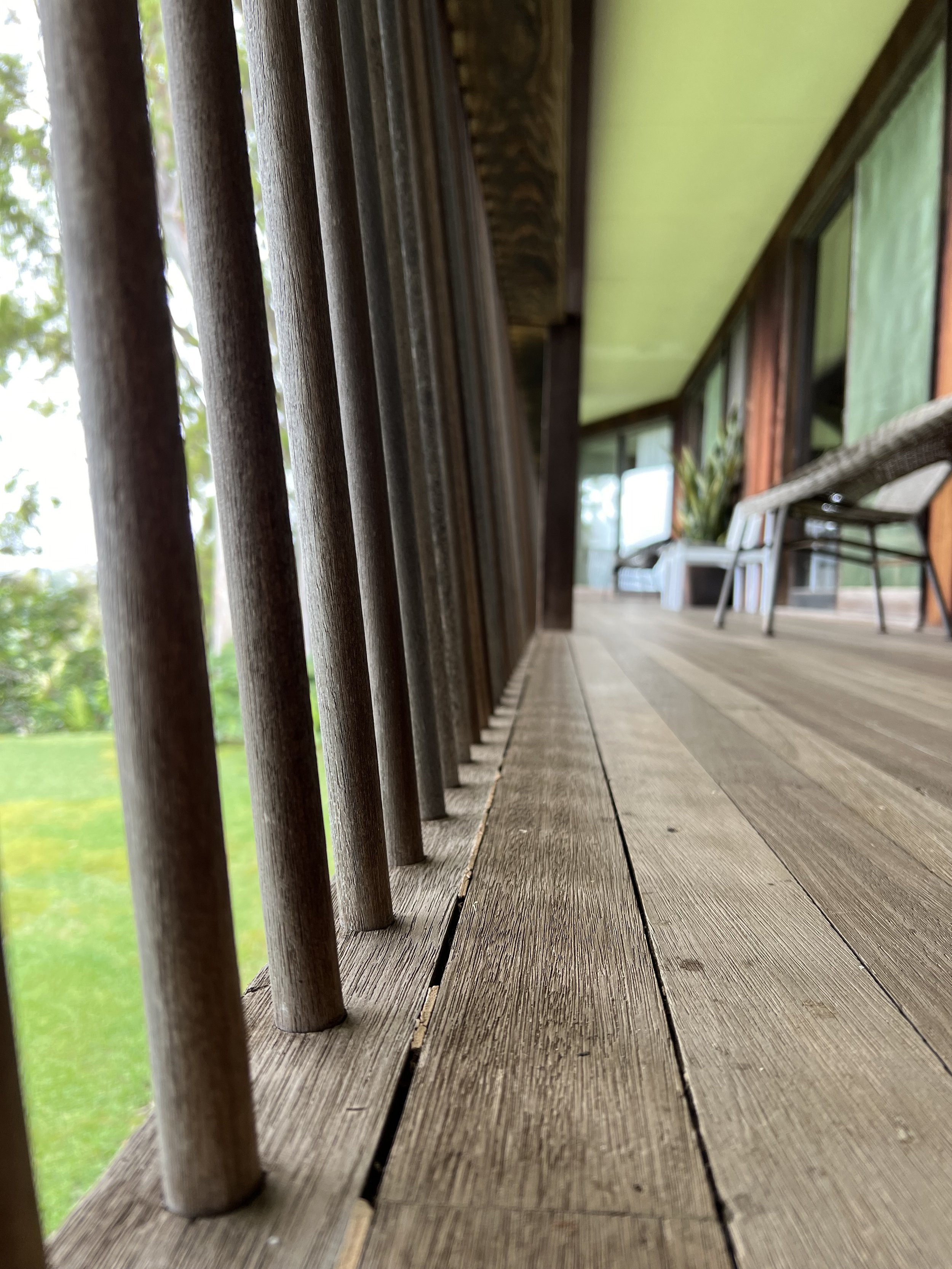Mid-Century Modern Hawaii
Liljestrand house
We visited the Liljestrand home
in Tantalus, Oahu, Hawaii, and boy, were we impressed! 😎 That place is rad!!! Designed in the late 40s by Russian-born, Japan-raised Vladimir Ossipoff for Betty and Howard Liljestrand, a doctor and nurse who made a life for themselves in Hawaii, this home is a true mid-century masterpiece right here in Hawaii.
You can totally geek out and read a ton about Vladimir online, but what totally grabbed our attention during the tour wasn't just the epic views, the smart use of local materials, or the weathered palette (which all deserve separate posts… we’ll circle back to those in future posts 😅). It was the details. YES! The carpentry details handmade by Japanese (Issei or Nisei) craftsmen who worked on the home. The carpentry work in the Liljestrand home is a testament to the skill and artistry of the designer Vladimir, and the doers, the men who worked on it. The precision and care evident in every joint , post, beam, and threshold are a nod to traditional Japanese woodworking techniques, which prize economy, form and function.
Here are a few photos of these beautifully crafted details🤙🏽
Wood threshold at entry
Quick hand sketch of cross section
Half inch wooden dowel spaced & drilled perfectly in to the deck’s edge for railing support
Corner support, corner windows, & clerestory glass all happily joined together
The lines… I telling you its all in the lines
It's all in the lines, isn't it? This home is a “clinic” on keeping the lines. The true aesthetic of this mid-century masterpiece is the seemingly effortless joinery as shown above. Notice how the bottom sash (or we can call it a mullion, because its joining the window below to the clerestory window above) of the glass unit on the right perfectly lines up with the header beam/jamb of the window unit to the left? That takes paitence to design and craft, not only does the Vladmir want it to be visually apealling form the interior, but it needs to be structurally sound as well.
Case in point, notice the rafter beam sitting securely on the corner? I am sure they would loved to have the top line of the angled clerestory glass on the right to hit the top line of the header beam on the left. BUT… we need it to be strong right? So the craftsmen cut a birds mouth into the rafter beam, effectively “keying-in” the rafter beam to the header beam, giving it no place to run away. Thankfully it was designed that way so that we can still appreciate its integral beauty some three-quarters of a century later 😉.
Wrapping up…
The Liljestrand home is more than just a legacy home, or beautiful building site; it's a masterclass in interior design. By incorporating Japanese carpentry techniques, Ossipoff created a space that is both elegant and functional. If you're passionate about interior design, this home is a must-see, in fact its in a book titled “150 homes you need to visit before you die” by Thijs Demeulemeester & Jacinthe Gigou, folks passionte about interior design and historic homes.
Come back and visit for more posts where we dive deeper into the views, materials, and palette of this mid-century masterpiece.





